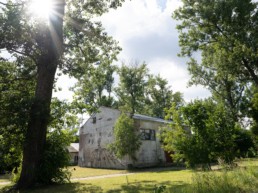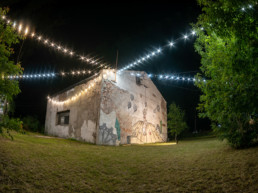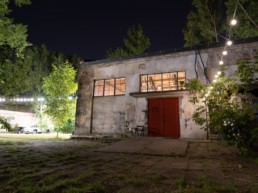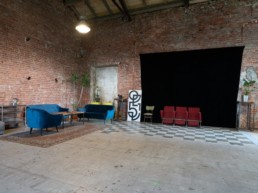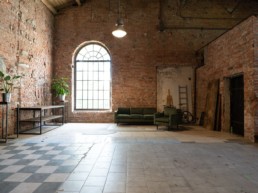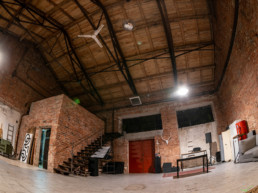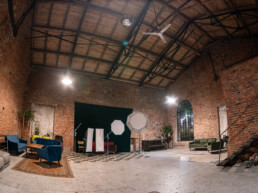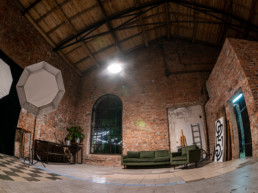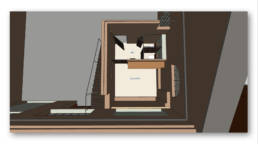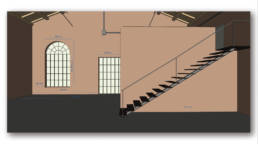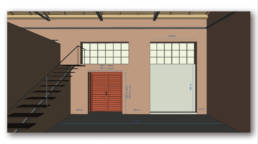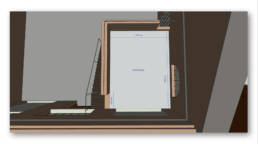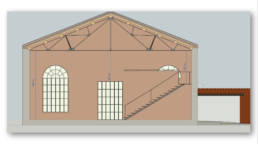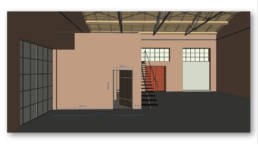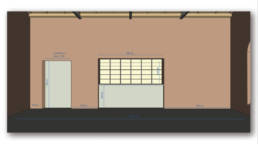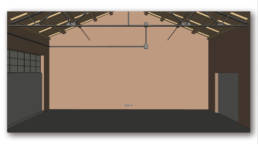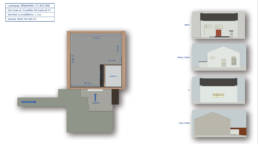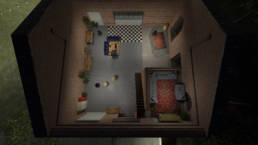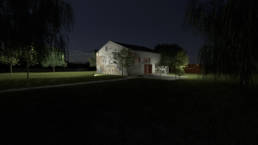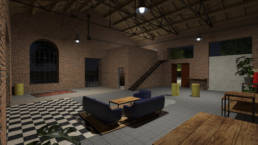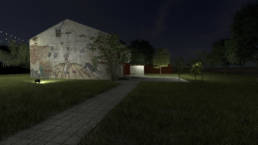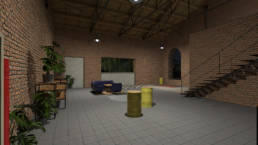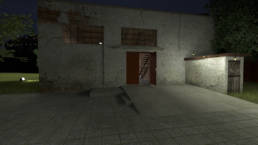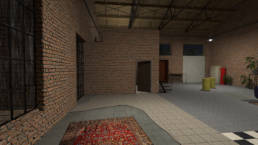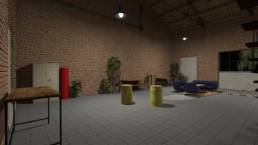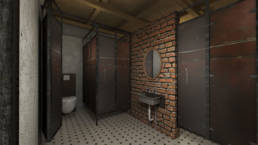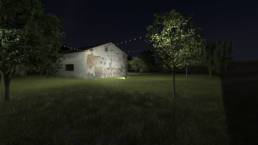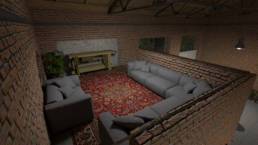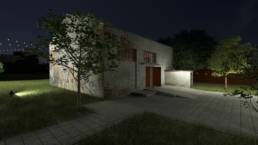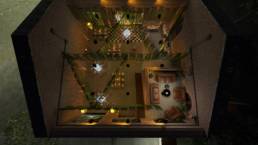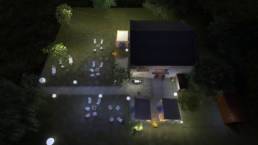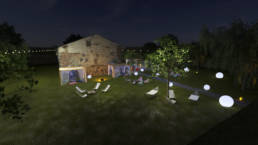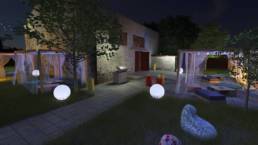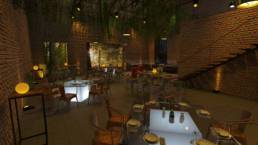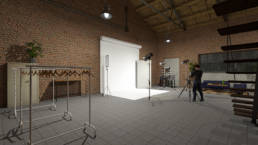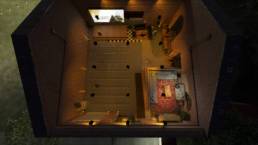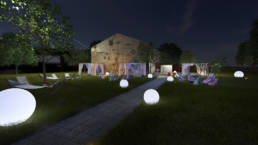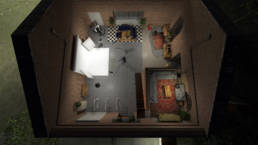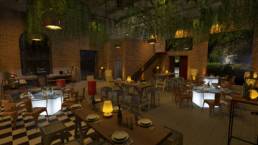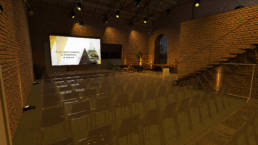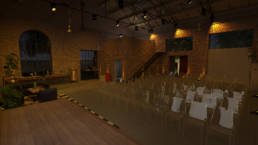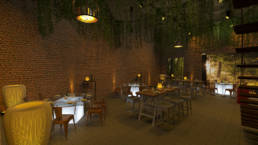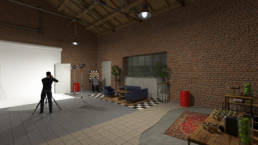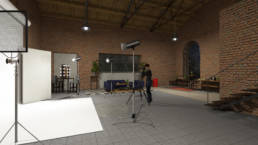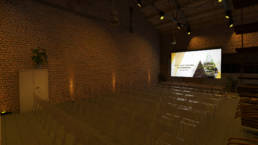STUDIO
stalownia studio one
a place for meetings, new ideas and their implementation, and above all, good energy.
CREATIVE MORE place with a unique history. We continue to enrich it's heritage with the new amazing experience.
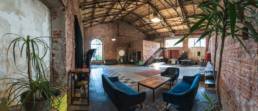
160m² of post-industrial space with raw brick, large windows, 20 m² mezzanine and a 820m² garden with trees in the center of artistic Praga in Warsaw, at Szwedzka St. The studio and garden are fully customizable – we will adjust them to your needs. Stalownia Studio is the perfect place for unconventional projects, from concept through implementation to post-production. We implement photo and film sets, business, cultural and private events; fairs, concerts, birthdays, courses, trainings, fashion shows, vernissages, workshops, press breakfasts, culinary programs, yoga classes.
In addition, we can provide comprehensive project management, photo and film production, rental services, photo and video equipment, set designer, stylist, catering and transport from the airport.
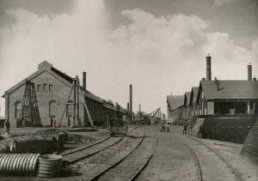
STALOWNIA STORY
The history of the complex dates back to 1878, when the company Lilpop, Rau and Loewenstejn obtained permission from the authorities to build a new steel plant, which was to be located between Szwedzka and ul. Nowopraska St. The main task of the steel plant was the production of rails, rims for railcar and engine wheels and axles. At that time, it was the largest steel plant in the Kingdom of Poland, which covered 80% of its demand for railway products. It employed as many as 1,100 people. However, due to the crisis caused by the radical increase in customs duties on raw materials imported from abroad, the plant was closed in 1888. Then it’s fate for the next 120 years was associated with the army. At the beginning of the 20th century, the complex was purchased by the district management of the artillery of the Warsaw Military District, where Russian artillery workshops operated until 1914. After regaining independence in 1918, the property was taken over by the Polish Army, which organized the Armory No. 2 here. Initially, artillery equipment was renovated and repaired there, and later it served as a prototype room with an underground laboratory and a shooting range. Among others, prototypes of the anti-tank rifle 35 UR, it also produced parts for guns and machine guns (e.g. the base model 1930 for heavy machine guns). In the interwar period it was also one of the largest military renovation plants in the Second Polish Republic. In 1944, some of the buildings of the Armory were blown up by the Germans. In the years 1945-2000 the area was used by the Polish Army.
specification
- 160 m² of studio space
- 20 m² of mezzanine
- 820 m² garden area with trees around the studio
- 8 m height
- max indoor capacity 120 people
- independent kitchen
- wardrobe (including board, iron, clothes rolls)
- blue lounge set - sofas,
- set of industrial tables
- 40 sets: table + 4 chairs (160 seats)
- umbrellas
- deckchairs
- roll bar
- garden lamps
- daylight or dim studio
- photographic and film equipment
- air conditioning
- independent kitchen
- bathroom
- sound system
- microphone
- disco ball
- projector
- wireless internet
- high voltage line
- large free car park
- driveway and parking for big trucks
- delicious coffe with Cantucci, tea or amazing Yerba Mate.
